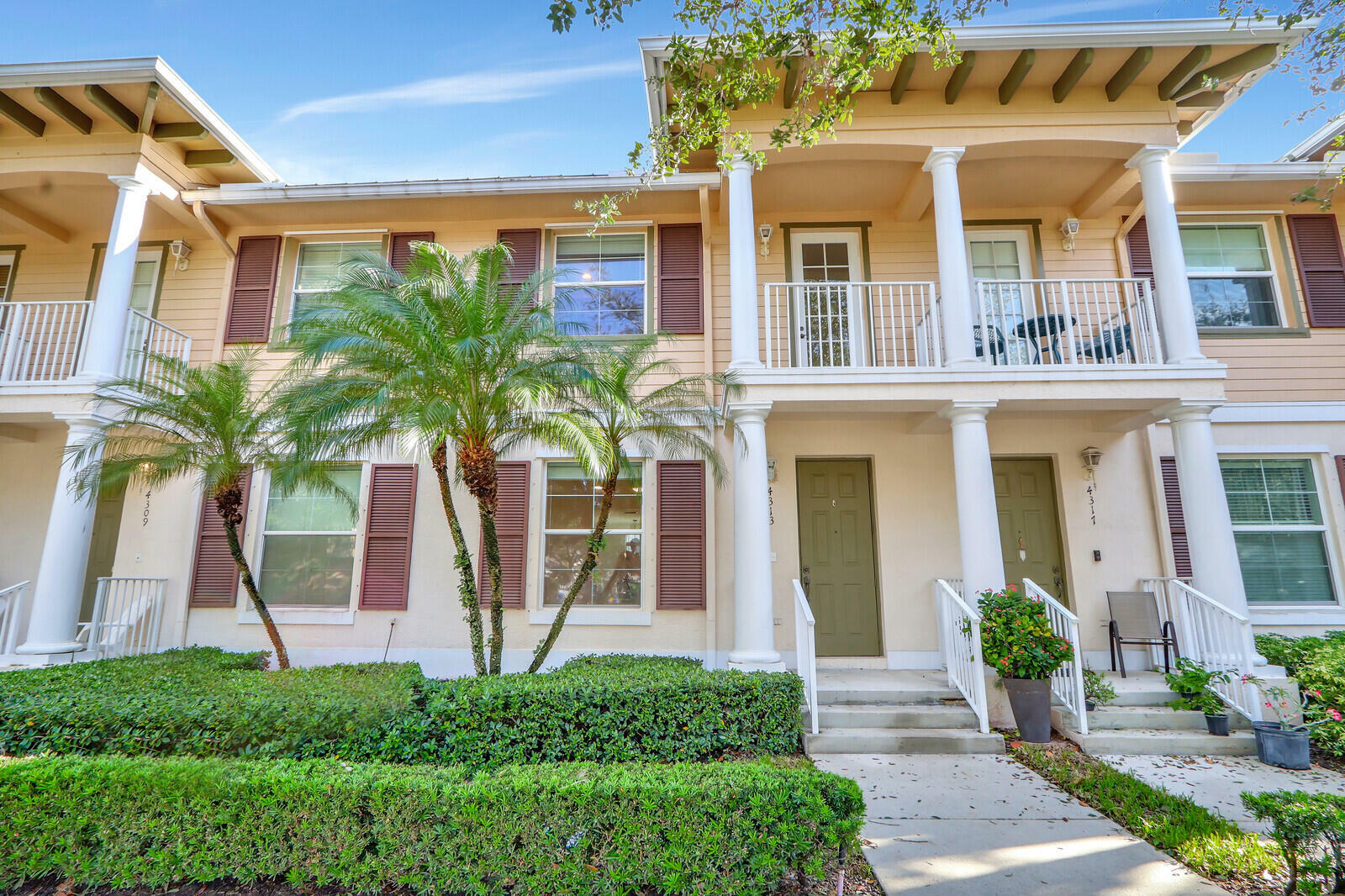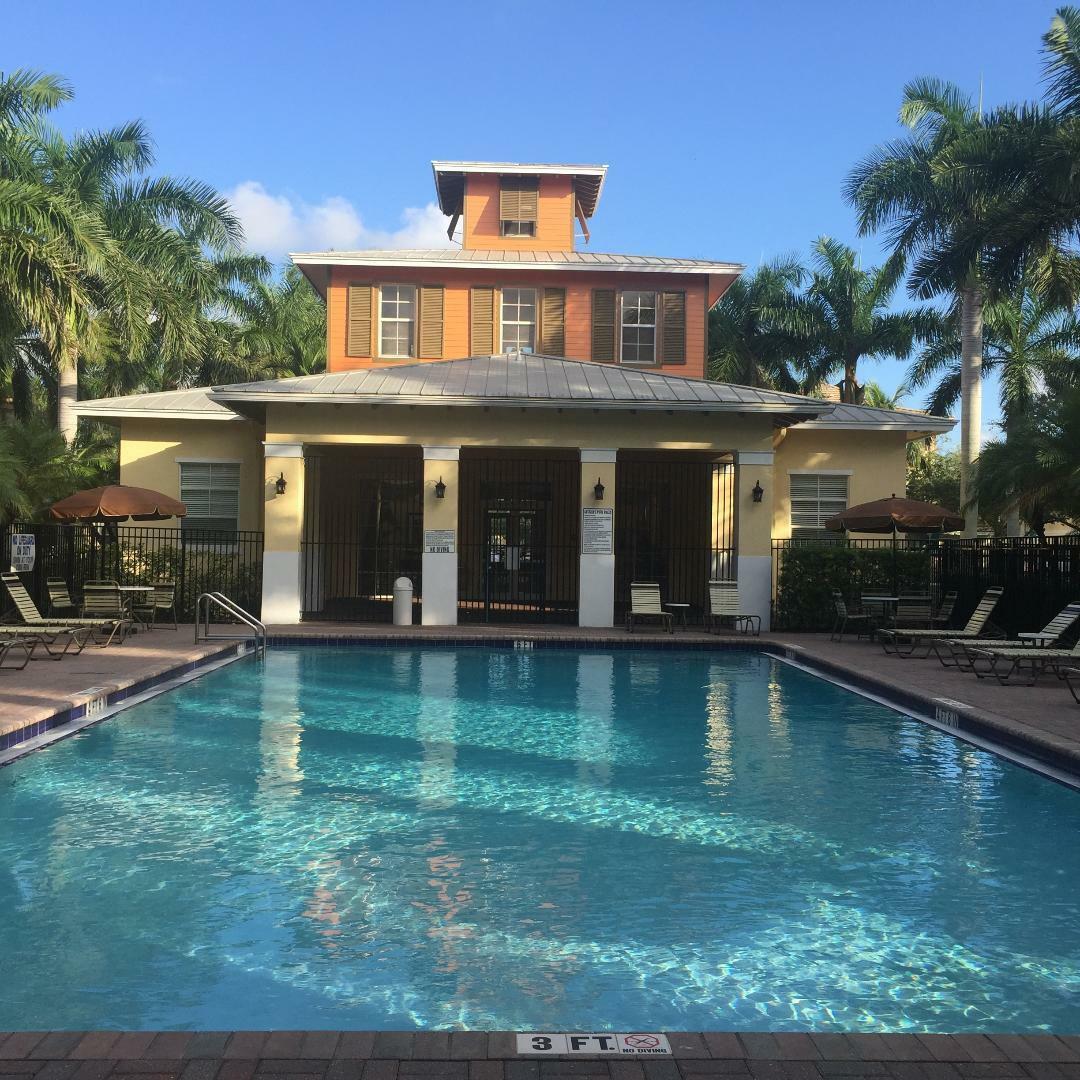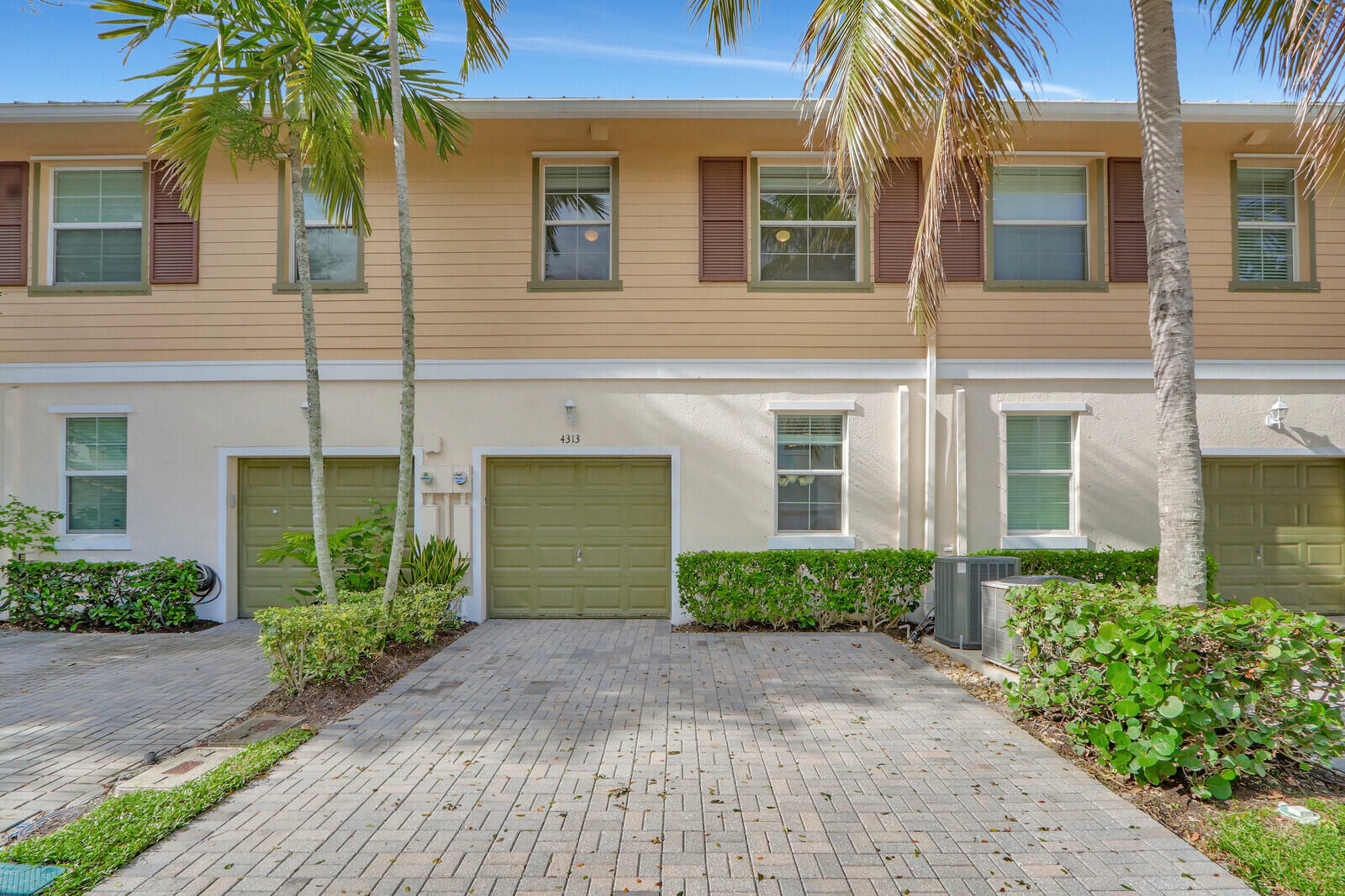


Listing Courtesy of: BeachesMLS/FlexMLS / Century 21 Tenace Realty / Kelly Barnes / CENTURY 21 Tenace Realty / Daniel Ramos
4313 Parkside Drive Jupiter, FL 33458
Active (31 Days)
$3,200
MLS #:
RX-10979397
RX-10979397
Type
Rental
Rental
Year Built
2005
2005
County
Palm Beach County
Palm Beach County
Community
Abacoa Town Center 3
Abacoa Town Center 3
Listed By
Kelly Barnes, Century 21 Tenace Realty
Daniel Ramos, CENTURY 21 Tenace Realty
Daniel Ramos, CENTURY 21 Tenace Realty
Source
BeachesMLS/FlexMLS
Last checked May 19 2024 at 7:30 PM GMT+0000
BeachesMLS/FlexMLS
Last checked May 19 2024 at 7:30 PM GMT+0000
Bathroom Details
- Full Bathrooms: 2
- Half Bathroom: 1
Interior Features
- Burglar Alarm
- Unfurnished
- Water Heater - Elec
- Washer
- Wall Oven
- Smoke Detector
- Refrigerator
- Range
- Microwave
- Ice Maker
- Freezer
- Fire Alarm
- Dryer
- Disposal
- Dishwasher
- Auto Garage Open
- Walk-In Closet
- Fire Sprinkler
- Entry Lvl Lvng Area
Subdivision
- Abacoa Town Center 3
Heating and Cooling
- Electric
- Central
- Ceiling Fan
Pool Information
- No
Flooring
- Vinyl Floor
Exterior Features
- Open Balcony
- Washer / Dryer
- Tennis
- Tenant Approval
- Security Deposit
- Porch / Balcony
- Owner / Agent
- Garage - 1 Car
- Den/Family Room
- Community Pool
- Central A/C
School Information
- Elementary School: Beacon Cove Intermediate School
- Middle School: Independence Middle School
- High School: William T. Dwyer High School
Garage
- Vehicle Restrictions
- Garage - Attached
- Driveway
- 2+ Spaces
Parking
- Vehicle Restrictions
- Garage - Attached
- Driveway
- 2+ Spaces
Stories
- 2.00
Living Area
- 1,290 sqft
Additional Listing Info
- Buyer Brokerage Commission: 50%
Location
Disclaimer: Copyright 2024 Beaches MLS. All rights reserved. This information is deemed reliable, but not guaranteed. The information being provided is for consumers’ personal, non-commercial use and may not be used for any purpose other than to identify prospective properties consumers may be interested in purchasing. Data last updated 5/19/24 12:30





Description